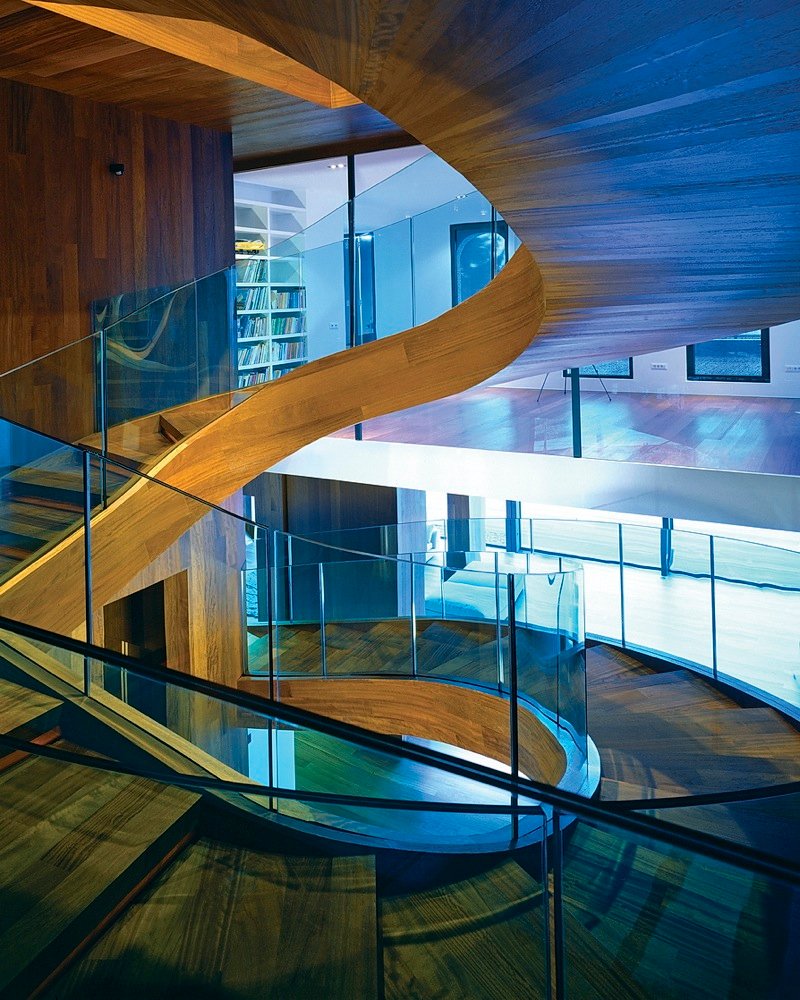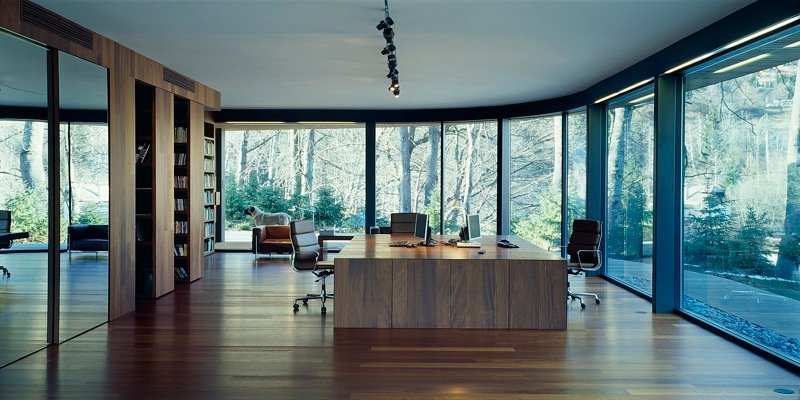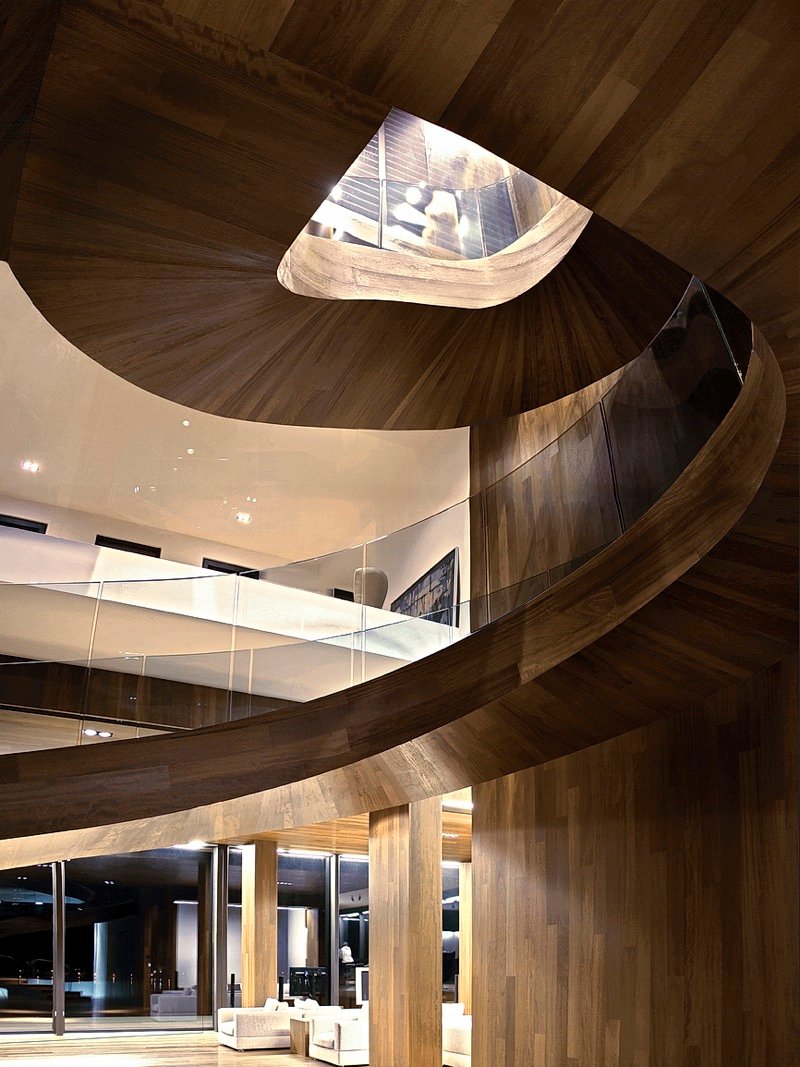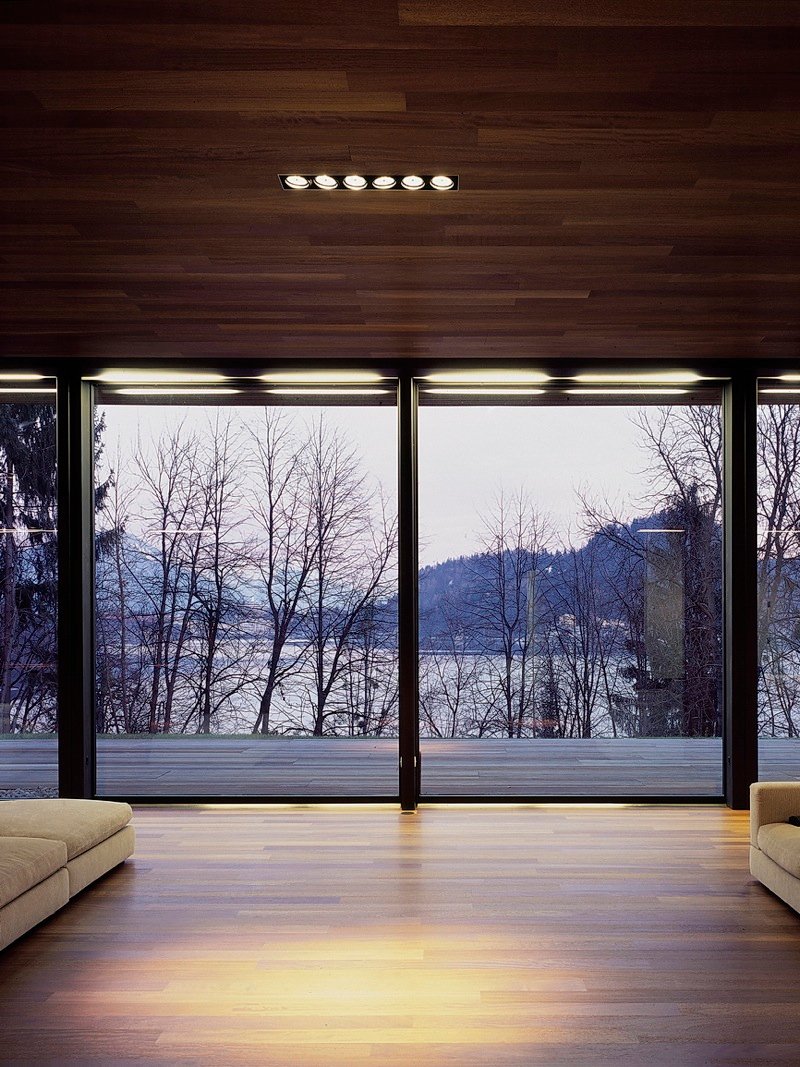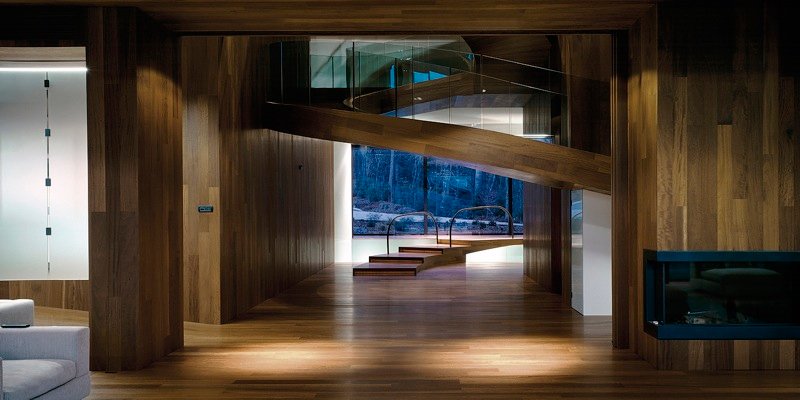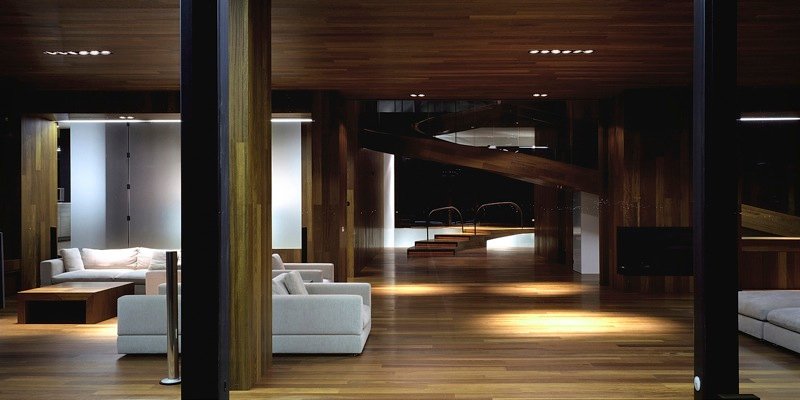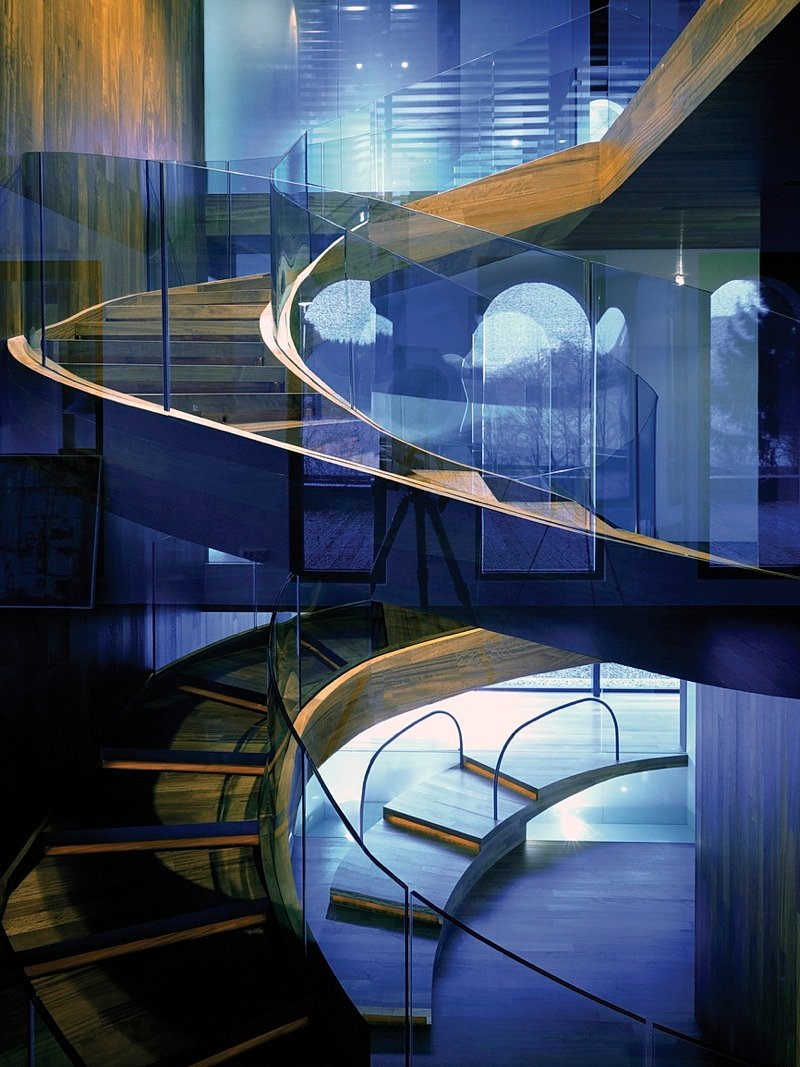
Inspiring limitations
Profile:
Ofis Arhitekti, was established in 1996 by Rok Oman and Špela Videčnik, both graduates from the Ljubljana School of Architecture. Before completing their postgraduate studies at London’s AA Design Research Laboratory in 2000, they had already won several prominent competitions. Since then their impressive portfolio places them at the highest echelon of the Slovene and international architectural scene.
The beginnings of Ofis’ activities dates back to the nineties, which was a particularly exciting and at the same time a difficult period for the former Yugoslavian republics that were undergoing intense self-re-evaluation and reinvention from scratch, economically and culturally. In terms of architecture this meant that most of the larger architectural offices had to be scaled down or went bankrupt and so creating an empty space for younger groups or individuals to participate in architectural competitions. Back then the young Oman and Videčnik managed to impress the jurors with original thought processes and clear concepts. In the past ten years they’ve been dealing with various clients from the private sector to the commercial sector and also state institutions, each of them with their own set of agendas, budgets and problems. Perhaps this is the reason for the tactics they developed in their work, which makes them stand out from the rest. As they say of themselves, they always try to find an issue with the brief or the site or the client. They don’t try to surpass, confront, ignore or disobey the rules or limitations that are posed within each project. They plunge right in the middle of them and obey the ‘law’ literally, word by word, if need be and at times even more than is required. We could say that the surplus of obedience regarding the limitations set then becomes the carrier for their architecture. In that sense they become subversive, turning those limiting conditions into the operational tools and so exposing all of the different possibilities. The architectural straight jacket all of a sudden becomes a beautiful dressing gown.
They received numerous international awards for individual projects; in 2006 they received the European Grand Prix for Innovation Awards, they won international competition at Europan 6 in Graz Austria in 2001 and more recently in 2008 they won the first prize in Paris, France for student apartment studios. They are members of informal architectural group ‘Six-Pack’. Their work has been published worldwide.
Ofis Arhitekti, was established in 1996 by Rok Oman and Špela Videčnik, both graduates from the Ljubljana School of Architecture. Before completing their postgraduate studies at London”s AA Design Research Laboratory in 2000, they had already won several prominent competitions. Since then their impressive portfolio places them at the highest echelon of the Slovene and international architectural scene.
Project highlights:
‘650 apartments’, subsidized housing, Mesarska Street, Ljubljana – 2006
The project for social housing ‘650 apartments’ Ofis architects won in an invited competition in 2004. At the time it was the largest social housing development in Ljubljana. Located in Poljane Embankment with its proximity to the Ljubljana centre it is now a highly desirable location. It is comprised of four long housing blocks each with four floors and penthouse apartments on the top and 1200 parking spaces below ground. Since this was one of the projects of Slovene Housing Fund, the construction costs were not to exceed 700 Euros per square meter. For those that were saving the money within the government run saving scheme, the apartments were for sale at half the price of regular market prices. Apart from the low construction cost the client’s aim was to ensure as numerous sellable square meters of habitable space as possible. The issue for the architects was then how to get their client even more that he has asked for. The social housing is in itself highly predefined and regulated field with little of manoeuvring space for architectural invention, expression or experiment. The quest of ‘how to get more space’ led them to the realisation that the outer skin of the building is the only unregulated area. By creating a double layered façade and by dividing the space between the two layers, once with loggias and once with balconies and terraces, they managed to get their client an additional 15.000 m2 of space to sell. Rationality of the design is seen also through the fact that one housing block is comprised of four identical units of 42 apartments with one lift and staircase, unified with intelligent manipulation of jigsaw puzzle like envelope of laminate cladding, glass and balcony railings. Its geometry can be easily mirrored and connected one after another without seeming repetition. Its apparent randomness can sustain even inevitable interventions from the users without any overall damage to its appearance. Architectural invention was thus pushed out to the exterior of the building and created a jigsaw puzzle expression which is at the same time light, colourful and contemporary.
Honeycomb apartments, subsidized housing, Izola – 2005
The case with a project for social housing scheme in the coastal town Izola’s was quite similar to that at ‘650 apartments’ in Ljubljana. Again Ofis architects won the project in a national competition in 2003 on the basis of the best floor space index for a minimum price. And again the layer of the façade remained the only free space for the architects to explore. Instead of regular balconies a play of low cost materials was deployed to create loggias that function as a buffer zone between the exterior and interior. A dynamic three dimensional texture was created with an ever changing play of colourful textile blinds.
The Honeycomb apartment building was nominated for European Union Prize for architecture – Mies van der Rohe in 2006.
Villa ‘Under-extension’, Bled – 2004
At Villa Under-extension in the Gorenjska region in the town of Bled, the Ofis architects were confronted with what seemed at first sight an unsolvable situation. A highly regulated area within the National Heritage regulations, a beautiful 19th century villa and a client who wanted the new addition to be twice the size of the old existing villa offering views of Lake Bled. To follow the law and the regulations to the letter meant finding the only ‘unoccupied’ space, an unregulated area, as discreet as possible and as big as possible. Therefore the only logical way was the design an ‘under-extension’. The result is this stunning glazed skirt underneath the ‘real thing’ which is at the same time bold and delicately invisible.
In 2005 their Villa ‘under – extension’ received an honourable mention at the Miami Biennale.
Ljubljana City Museum, extension and renovation – 2004
Ljubljana City Museum is located in the protected historic centre of Ljubljana in the Auersperg Palace which was built around 1650 and was thoroughly rebuilt through history. It was a maze of small rooms, dead end corridors, disconnected spaces of little use as exhibition spaces. In 1998 the City Museum decided that the building needed some changes to better serve its primary purpose. An architectural competition was held to simplify the building and Ofis arhitekti won first prize. The brief called for the renovation of the old palace and a new annex located on the blind façade in the courtyard. As this part of Ljubljana is well known for its rich archaeological sediments, the archaeologists assumed there would be some remains underneath once the patio was opened up, but no one knew where or what would be found. The ingredients of the architectural puzzle were as follows: a historically highly protected location, an unknown and delicate situation below ground, and a client who wished to expose and connect the uncovered archaeological remains within the rest of the exhibition. The wining scheme proposed a ‘one stroke’ solution, a spiralling surface rising from the archaeological basement to the ground level thus exposing, incorporating and connecting the newly found remains onto the rest of the building. From the patio level a cobble paved ramp acts as a roof over the first spiral in the archaeological basement and leads to the first floor where it seemingly continues as a balcony over the entry hall of the old palace. The visitor is then led through exhibition spaces inside the palace by a suspended ceiling that mirrors the curvature of the ramps. The uniformity of architectural gestures provides the visitor with a historical itinerary leading him through the rich sediments encompassed within the history of the city itself. In a few steps one is able to enjoy the time travel of 2000 years of history, from the prehistoric, through Roman and Medieval onto the Baroque period of Ljubljana and up to our present contemporary world. The excellence of the design lies in the fact that the structure was flexible enough to adapt without any major implication to its architectural form. None of its foundations disturbed the invaluable archaeological remains which stayed in situ at all times. Not a single stone was removed or relocated. The museum’s cafeteria at around one meter below ground level uses the original medieval paving stones as its flooring. Enclosed with gently curved glass walls one can enjoy views of the arcades of the old Auersperg Palace embracing the patio or the remains of the Roman road a few meters below. What is striking is the simplicity of the spiralling curvature of the form, dressed up in glass, concrete and metal and how it comfortably sits without imposition within the historical setting of the palace. The clean and modest detailing of the interior is worthy of a well experienced architect. The design, at once modest and at the same time courageous is the result of a complete acceptance of the limitations, of carefully listening to the brief and the client through which this brave and subversive architectural gesture made itself possible.
In 2004 the Architectural Review in the UK regarding their annual AR+D awards highly commended their ‘City Museum Ljubljana’ renovation and extension in Ljubljana.
Football Stadium ‘Ljudski vrt’, Maribor – 2008
In the past decade we have witnessed an unprecedented boom in the construction of sports stadiums. Most of the time they are state of the art technological masterpieces with innovative structural engineering and most of the time they require enormous construction budgets. They are clearly earning the status of the new Cathedrals of the 21st century. The new football stadium in Slovenia’s second largest city of Maribor might not be of an Olympic size; however, its exquisite architectural expression can join in the game of acquiring all of the prestigious adjectives.
The project won in a competition in 1998 by then young architects Špela Videčnik and Rok Oman of Ofis architects with Katja Žlajpah and Aleš Žnidaršič of Multiplan architects, has hosted its first opening football match in May 2008. The competition brief called for an addition to the historically protected existing sixties concrete shell which covers a small tribune, adding extra 12.000 seats and an additional public programme of four big gymnasiums, a fitness club with swimming pools, shops and restaurants. The architects’ proposal clearly divided two functional elements, that of public programme and that of tribunes for spectators into two distinct forms. Public sports facilities are neatly packed on three floors below ground-level where its rectangular “roof” serves as a plateau for tribunes above. As a contrast to rectangular base, the main architectural feature of the project is the gently undulating ring, which embraces the tribunes around the perimeter. The ring serves as a hall and offers rooms for additional programmes. Simultaneously it is a structural carrier of a translucent roof that elegantly hovers over the seating area inside the stadium. The logic behind the setting of the undulation of the ring follows the idea of offering the best viewing positions to the visitors. Where the visibility of the football pitch is the lowest, the ring comes down and touches the plateau and where the visibility is the best, the ring reaches the highest point. ‘Blank’ spots with low visibility are in return used as entry points to the tribunes. Clearly, what puts the design of the Stadium in Maribor on the map of world stadiums is its conceptual precision. The orchestration of shapes with the existing concrete shell, its apparent simplicity of curved form and the selection of basic construction materials, all play part in generating an outstanding land mark building.
In 2009 their project for Stadium ‘Ljudski vrt’ in Maribor was nominated and shortlisted for the European Union Prize for architecture – Mies van der Rohe. In 2009 the project also received a Silver medal from the International Olympic Committee and International Association for Sports and Leisure Facilities IOC/IAKS.

