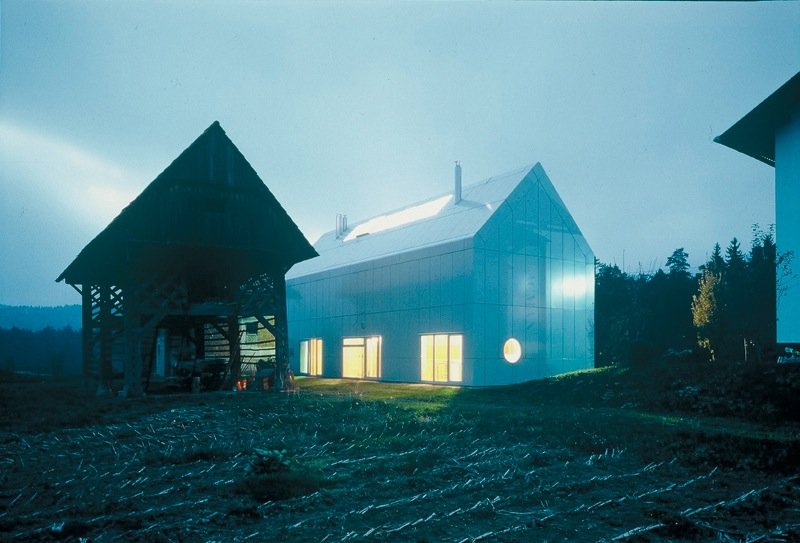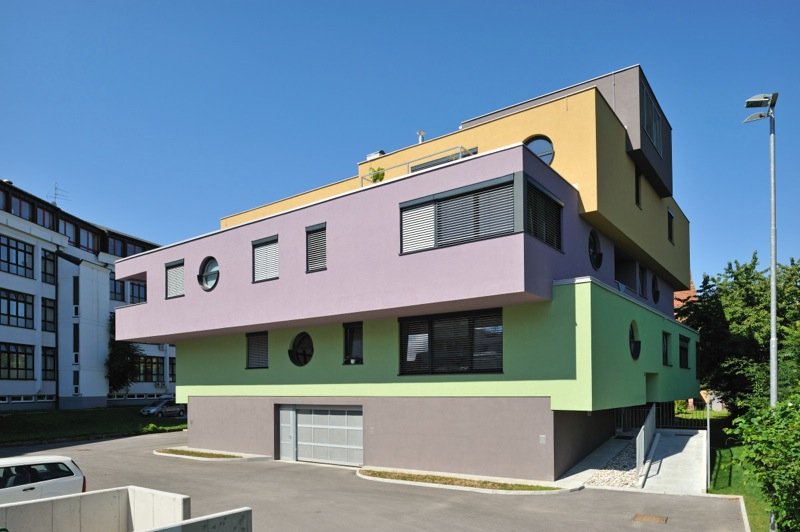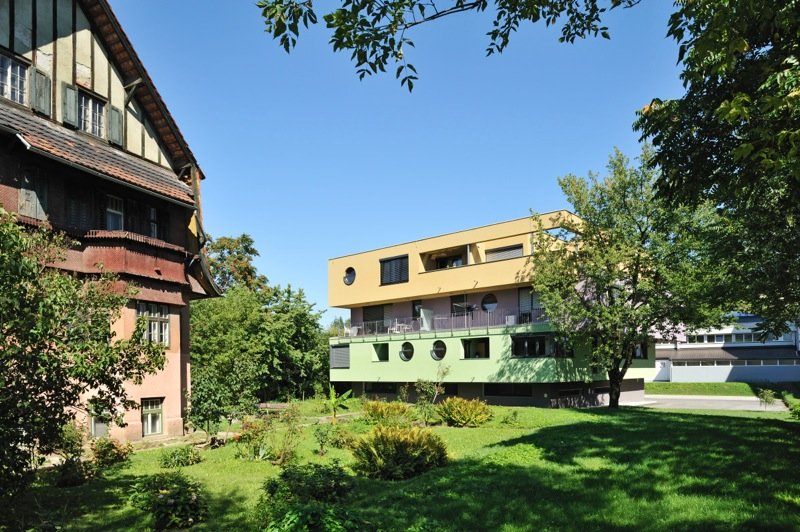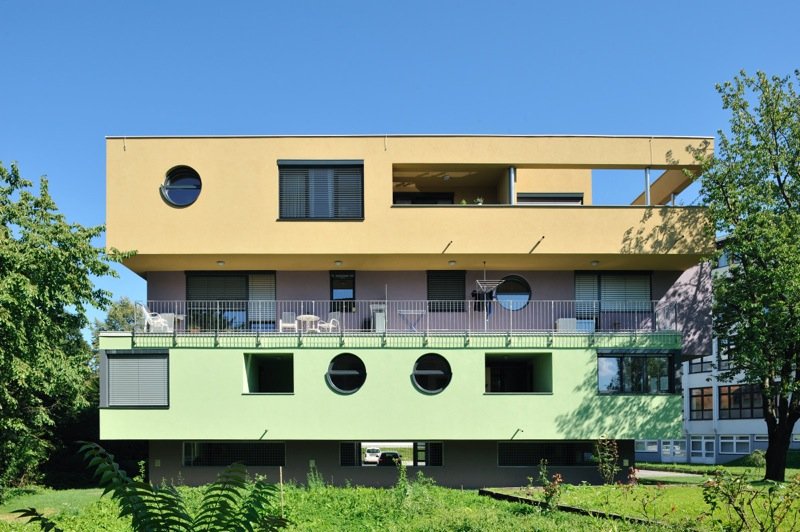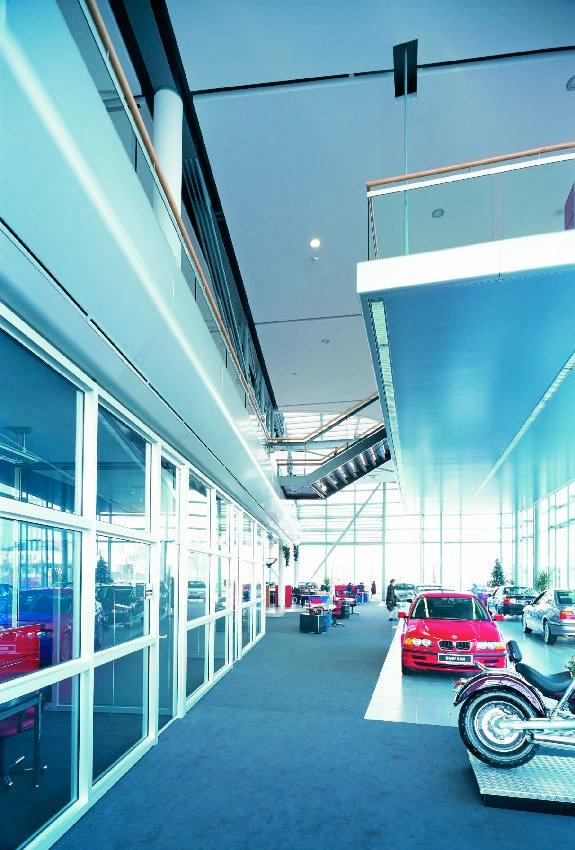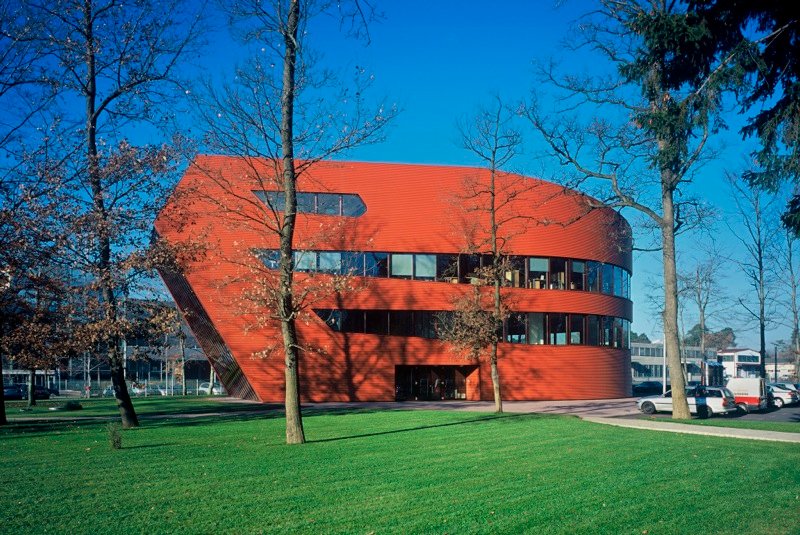
In search of a better wor(l)d
Profile:
Architect Nande Korpnik (1962) was born in Velenje, a city which is a unique example of Slovenian urban planning. The specifics of his environment in his formative years mixed with his dynamic and analytical personality clearly contributed to his production of some most exciting architectural works in Slovenia.
His birth city of Velenje, a miner’s town in the north eastern region of Slovenia, was built almost ‘from scratch’ in the early fifties. The city is a learning field of Slovenian modernist planning and architecture. Its classic modernist layout of heroic modernist buildings spread wide apart in green space with clear zoning as in some Le Corbusierian dream, was supposed to offer a healthy habitat for miners who spent most of their days underground. Its construction was a government run socialist project par excellence. Modernist aesthetic with necessary socialist iconography offered a vital aesthetic background for young Korpnik who after completing his architectural education in Ljubljana returned to his home town in 1989.
Coming fresh from university deeply influenced by teachings of professor Janez Koželj based on Aldo Rossi’s text ‘Architectura della Citta’, he enthusiastically started to write numerous critical analyses on improvements of urban planning of the modernist Velenje. This activity earned him three things: a status of notorious ‘enfant terrible’ of the Slovenian architectural scene, a first prize in a competition of re-urbanization of 70% of Velenje and his first two commissions in at the time untouchable monumental emptiness of the main Tito’s Square.
Architect Nande Korpnik (1962) was born in Velenje, a city which is a unique example of Slovenian urban planning. The specifics of his environment in his formative years mixed with his dynamic and analytical personality clearly contributed to his production of some most exciting architectural works in Slovenia.
Administrative building on Rudarska Street and the ‘Fiori’ business building at Tito’s Square, Velenje – 1997
The delicate placements of his first two buildings in the modernist fabric exhibit his understanding and respect for the existing context. The appearance of his first commercial and administrative building on Rudarska Street might still have some of the postmodernist permutation of classic architectural elements, taking into account its administrative function and dominant location in relation to Tito’s Square. The building is composed like a crossbreed between a renaissance palace and modernist housing block with modernist transparent base, dematerialized corners of ribbon windows and topped with nearly grotesque oversized eaves that hover over the square. It feels homely and at the same time slightly strange, connected to its modernist neighbours and by the same token completely autonomous. At his next commercial building Fiori he made a next step in the development of his architectural expression. The building occupies a slightly less prominent corner of Tito’s square but nevertheless it completes it in a coherent whole. From a tectonically structured first building, building Fiori looks more like a pavilion. Where ribbon windows were giving a rhythmic expression to the façade of the first building, Fiori becomes the building of homogenous surfaces of stone and of glass. What connects both buildings is again the grotesqueness of oversized projecting eaves.
From these two buildings we can deduce the main characteristic of architect Korpnik design inclinations. A deep respect of his modernist predecessors is exposed through clarity of architectural elements and constructions. The context is always carefully analyzed but also used as critique of the existing condition. The third and perhaps the most liberating notion is his personal stance that the expression of each building is strictly reserved for his artistic expression; it is a private matter between him and his client.
He earned several national nominations for European architectural prize Mies van der Rohe, has won first prizes at architectural competitions and a received the Slovenian national Plečnik award in 2000 for private house Acman in Griže next to Celje. He now lives in Celje where he runs his own office NAP, writes architectural texts and lectures at the University of Maribor.
Project highlights:
Car Show Room Integra, Maribor – 1998
The Integra Car showroom in Maribor exposes a logical progression in the development of Korpnik’s architectural expression from the ‘Fiori’ building that marked the end of his Velenje episode. In one of his interviews he himself expressed fascination with compact architectural forms since they present far greater challenge to create their envelope and give them life than their more dynamic and scattered architectural relatives. Compactness of forms in his words calls for far more refined craft and far greater knowledge. This is clearly exposed in the Integra BMW showroom in Maribor.
The building is located on Ptujska cesta leading from the centre of Maribor towards the highway to Croatian capital Zagreb. Its context presents a typical example of urban/suburban sprawl of undefined character that became the usual development along the main roads in the early nineties when planning functionalism of socialism was replaced with fractal order of free market economy. Randomly scattered private houses, intertwined with scattered allotments, a lonely workshop here and there sprinkled with few commercial buildings was a reality of many underdeveloped incoming highways. The potency of this space in the making is obvious, its undefined character offers creative freedom unburdened with heaviness of historical sediments of the city centre. However, despite the obvious freedom Korpnik chose to design the building in a way of striking simplicity. The building is located in a corner of a busy road crossing which it dominates with only two simple volumes. The larger volume with its open layout is reserved for the exhibition of prestigious BMW cars and the administration, the smaller volume at the back serves as a garage and a car wash. The concrete roof plate is supported with various steel columns and diagonal bracings, enveloped top to bottom with a curtain wall. The construction is rational and logical. Through its glazed perimeter the building’s structure is exposed to views. The building’s compact volume is contrasted with the striking lightness and transparency of its smooth skin. The dynamic of its ever changing façade is achieved through honestly exposed construction. Through disciplined detailing Korpnik manages to explore the paradoxical ‘thinness of the depth’ of compact volumes. The shininess of aluminium cladding and roundedness of its corners contribute to the radical dematerialization of the building, making it sleek and elegant as the prestigious BMW’s that it houses. Integra BMW Showroom was nominated for European Prize Mies van der Rohe in 1998.
Acman House, Griže – 2000
The design for Acman House in small village of Griže finally brought national and international fame and recognition to architect Nande Korpnik. But at the same token it brought about the same amount of polemics and critical discussion in architectural and public circles which all testifies to the fact that it hit a blind spot of Slovenian culture of built space on every level. The small family house is comprised of living areas for parents in the ground floor and a workshop for their family dressmaking business in the attic. Its physical context is a typical Slovenian rural settlement, comprised of traditional Slovenian farm houses, self built family houses from the seventies, mixed with utility structures of stables and indigenous Slovenian hayracks spread in space in between fields of corn and crops in a rather scattered manner.
Slovenian planning legislation is striving strenuously to preserve the appearance of the Slovenian countryside, to such an extent that it prescribes the sizes and proportions of new buildings, the roof inclinations and in some radical cases even the size and shape of windows and colours of roofing materials. Such planning conditions leave ambitious architects with nearly nothing to work with.
The Acman house was a fortunate result of favourable coincidences. Firstly, the client wanted to have a modern house. Secondly, the architect had to oblige to the given and very strict planning limitations and thirdly, the issuers of the building permit unconsciously performed a minor oversight because at first glance nothing was ‘wrong’ with its plans. They followed prescribed shapes and volumes and the sections and elevations were all drawn according to local planning regulations.
The house is build within the exact lines of foundations of its predecessor, a wooden barn. It followed its previous height and its roof inclination. The only area left for an experiment was its envelope. Homogeneously clad with painted aluminium the building is instantly transformed from a traditionally shaped country house to a highly polished artefact. Hyper modern in its finishes and hyper traditional in its form but in the uncanny game of the strange and the homely it is precisely its rural context that plays a decisive role, thus amplifying both, the house and its surroundings. And again, Korpnik demonstrates his bravery and his delicate skill of placing buildings into their context, the mastery of no-nonsense design strategy and the discipline to keep the form compact. The house received a national Plečnik medal in 2000 and was nominated for European prize Mies van der Rohe 2000.
Written by Mateja Medvedič on 12/02/09


