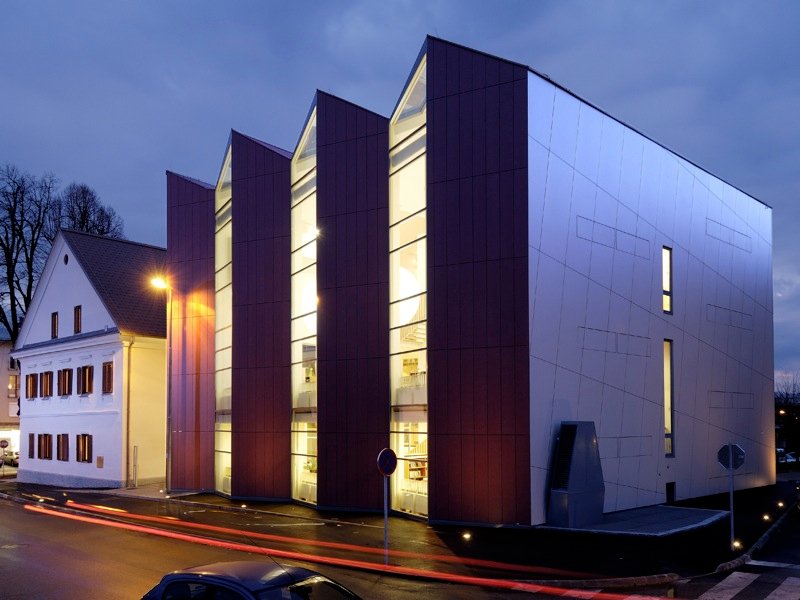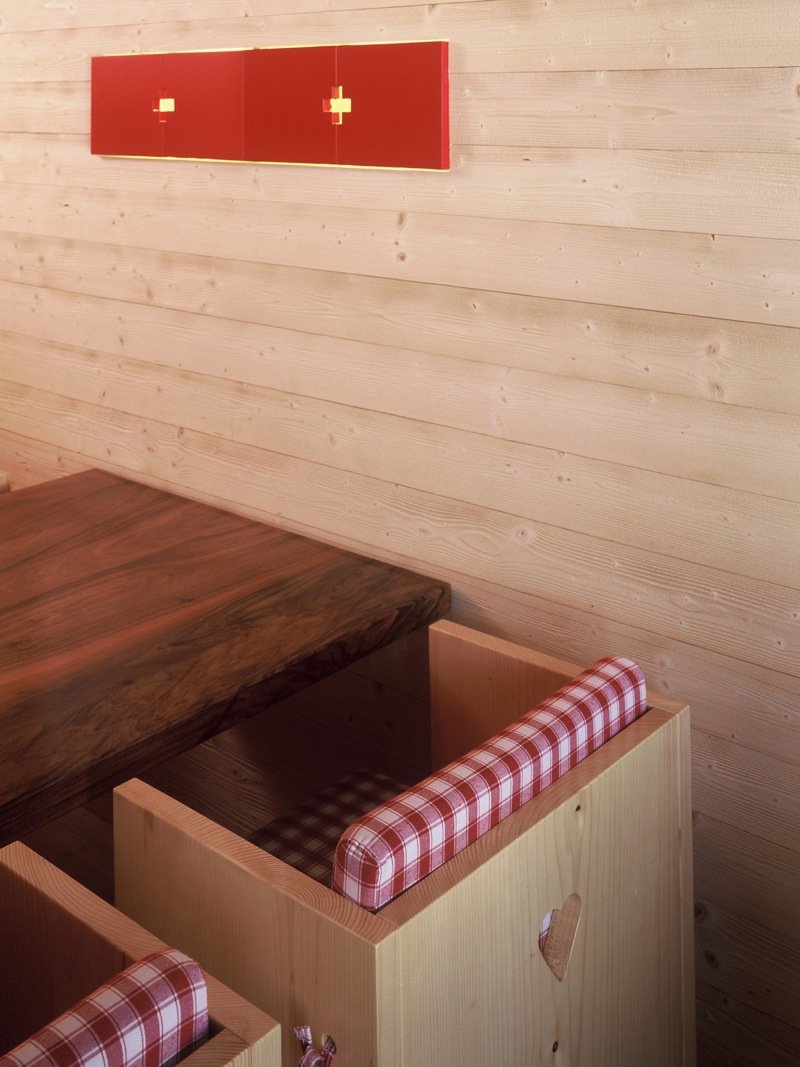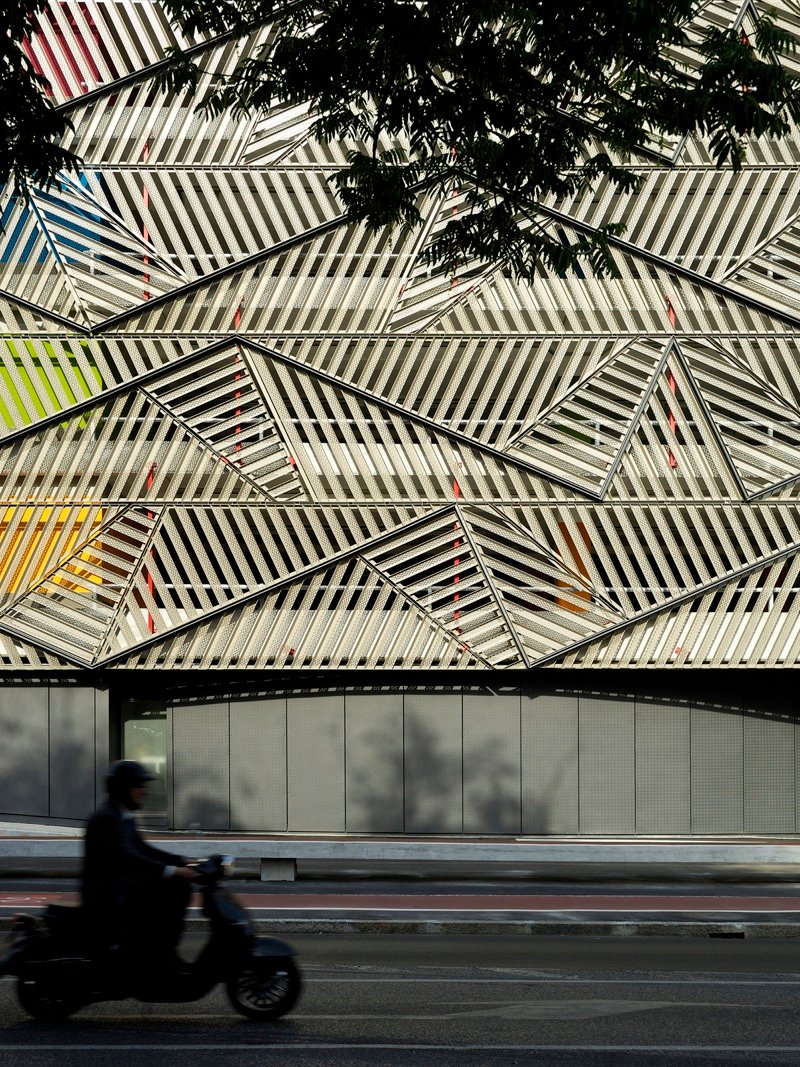
Paralleling Realities
Profile:
The architecture of Abiro established by architects Miloš Florjaničič (1955) and Matej Blenkuš (1971) significantly marked the space of Slovenian contemporary architecture in the past ten years. Their architecture being firmly rooted in a direct lineage of Slovenian modernist and postmodernist tradition is at the same time masterfully tinkered with contemporary idioms. The architecture of two worlds stems from the specifics of their office.
Although Abiro was established in 1999 the collaboration of the tandem dates back to their university years at the Faculty of Architecture in Ljubljana in 1996, when Florjančič was an assistant to professor architect Miloš Bonča (1932-2006), and Blenkuš was there as a student and assistant demonstrator. He later continued with postgraduate studies at HUT, Finland. Their first project back then was the construction of the annex building to the Faculty of Architecture in Ljubljana that Florjančič won in 1984 in an internal Faculty competition. Having been an assistant to such a prominent architectural figure as professor Bonča, who was himself a student and later the assistant to a master architect Edvard Ravnikar (1907-1993), left a deep impact on his understanding of architecture.
However, what distinguishes their architecture from the past is a pronounced notion of contemporarity that young Blenkuš is bringing into the equation. Bridging nearly three generations of architectural thought it comes as no surprise that architectural critic Tomaž Brate, while preparing their exhibition in Maribor in 2003, described their practice as that of two worlds; that of the analogue and that of the digital, the world of the organic old school approach of Florjančič and that of the brave new world approach of Blenkuš. The two worlds unite in an intelligent paralleling of the past with the future producing the architecture as knowledge of what is important and what is a fleeting fad, the knowledge of what will stand the test of time and what will inevitably fail. Their business is to make architecture, Architecture with capital A. Diverse in its expression their architecture is always thoroughly thought out and meticulously executed.
Their work received numerous national awards and was published worldwide.
The architecture of Abiro established by architects Miloš¡ Florjaničič (1955) and Matej Blenkuš (1971) significantly marked the space of Slovenian contemporary architecture in the past ten years. Their architecture being firmly rooted in a direct lineage of Slovenian modernist and postmodernist tradition is at the same time masterfully tinkered with contemporary idioms. The architecture of two worlds stems from the specifics of their office.
Project Highlights:
Multi-purpose building Šmartinka, Ljubljana, – 2002
The private commission for the multi-purpose building Šmartinka in 1999 was an official start of the formal existence of Abiro. The building is located in the north east section of Ljubljana along the Šmartinska Street, a proto-boulevard of Ljubljana, that connects the city centre to the ring road and the highway to the north east region of Slovenia. The predominantly residential areas on the north side of the street and an industrial area on the south side gradually gained importance in the beginning of nineties with the infusion of commercial and business activities into the unused warehouses, while residential development lagged behind and picked up pace only recently. It is an urban tissue in the making waiting for its final tuning.
The Šmartinka building was placed in a ‘terrain vague’ on the north side of the street. At one end its neighbours are small family houses, at the other end an endless patchwork of vegetable allotments have only recently been replaced with a public park. Further away one could catch a glimpse of famous Žale necropolis designed by architect Jože Plečnik.
The architects found themselves in a situation where the immediate vicinity didn’t offer much to connect with. Secondly, in such an undefined urban space their building is sure to become a landmark for other future development, and thirdly the building was a commercial speculation of the investor and as such a subject to the shifts in the real estate market. To insure its commercial success a programmatic strategy was developed to mobilise as diverse pool of potential property buyers as possible thus forming a truly hybrid building. The shops in the double volume of the ground floor were combined with two floors of office spaces above and topped with private apartments. The concept of a tripartite functionality became a form giving element of the design. The structuring of the volumes clearly speaks of different uses with its differentiated skin treatment and the dislocation of the volumes over the edges. Loft apartments at the top are conceived as abstract individual boxes with terraces, simulating the life of a private house.
Its tripartite appearance might be considered as that of a classical town hall; however its skin treatment is far removed from this notion. Its volumes gradually gain mass and heaviness from the light glazed base to the visually heavy top. The middle office section also clad in glass, but with denser rhythm of the division of glazing and the visible edges of its second floor appear as a delicate lace connecting the two functions. The building construction reflects the uncertainty of the demands of their yet unknown end users, enabling later subdivision of floors without impacting its exterior. The communication routes are designed in such a way that the differing users can never meet.
Once the building was completed and put on the real estate market, the functional trinity of the building proved to be a life saver for the developer. The top apartment floors were sold immediately and therefore covering costs of the entire construction, while the shops in the ground floor remained empty for a long time. These facts are telling of a specific situation of built environment in Ljubljana which is chronically deprived of high quality housing for the growing number of new Slovenian urbanites and on the other side it is exposing the caution of shop owners to buy property in underdeveloped and seemingly unconnected areas. Despite the fact that this is a commercial building where the profit is its prime goal, architects succeed in defending architectural integrity of the project.
Although the building looks out of place in its current context, its story is far from finished. In 2008 the ‘Šmartinska Partnership’ master plan competition was held for redevelopment of an area as large as 230 hectares, stretching from the city’s central railway station to the edge of the city’s ring road, embracing most of the run down industrial estates south of Šmartinska Street. The Šmartinka building thus anxiously awaits its new urban neighbours to give her the urban frame that it deserves.
PUBLIC LIBRARY IN GROSUPLJE, renovation and extension, 2007
The project for the annex building and renovation of an existing historic edifice of the Public Library in Grosuplje was a result of the first prize won by Abiro in a competition in 2004. It took them a record 2.5 years to complete the construction. The project received the national Plečnik medal for architecture in 2007.
The small site of the new library could hardly be called a dream location. Hidden behind the old existing library building built in 1888, the only historically listed building in town, surrounded by colourless sixties socialist housing blocks, offering glances of pitch roofed single family houses further at the back, is a sobering reality of a fast growing town some 20 minutes drive from Ljubljana.
Since the underlying theme of architecture of A.biro is a respectful attitude towards the existing context, the issue here was then how to correspond and interact with the existing diversity, how to connect and at the same time how to stay apart from the randomness of the urban situation. The zigzag folded concrete shell offered its many facets for this urban play. Conceived as an independent volume which displays due respect to old historical library, connected to it only with a glazed bridge. A view of the new building from the main street offers an illusion of a simple melting of uniformly glassed surfaces onto the sixties background and at the same time exposing the interior to passers by. On the reverse side, facing the housing blocks, the shell is visually compact, insuring the privacy of the nearby residents. Its colour scheme in red and beige corresponds to colours and materials used in the old building. The zigzagging roof reflects the reality of pitch roofed architectural style of the neighbourhood.
The competition brief for the interior structure of the new building called for open space that would enable easy supervision by library personnel. The majority of the books and other media were supposed to be kept on the shelves which would be accessible to users. Extra care was to be provided for with regard to the youngest readers. The solution to all of these diverse requirements laid in a careful manipulation of spatial arrangements. The ground floor entrance, with busy registration counter area, is visually connected to the children’s sections in staggered floors bellow ground level. Above the delicately structured concrete ceiling of the ground floor lobby, the main functions of the library are located. Here the space is vertically divided in two sections, the main full height reading room is located on the east side, while the west side is packed with densely stacked floors full of bookshelves. The connecting element between the vast emptiness of the reading room and the density of books themselves is a finely designed staircase with extra landings, offering another set of intimate reading areas. The selection of materials and details is simple and minimal; the use of natural lighting is used to its maximum potential. The immense space of the main reading hall tells the story of luxury and excess. Yet combined with warmth of oak flooring and furnishing, the neutral white wall finishes and the roughness of exposed concrete ceilings, manages to create the quality of an elusive game of awesome monumentality which again is bright and playful. Instead of tomb like quietness, which is too familiar with regular study rooms, the space here is vibrant with sounds of people using it as an urban living room.









